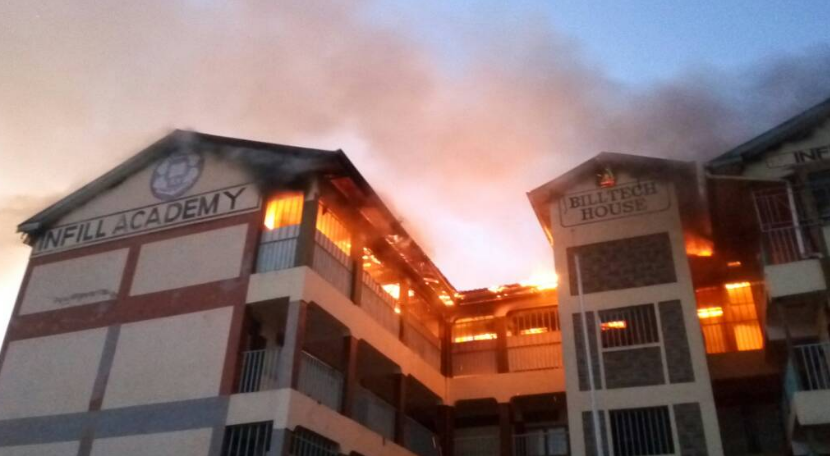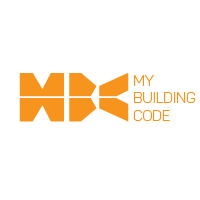It is exactly one week since the fire incident that razed down the top floor of Infill Academy situated in Komarock Estate and claimed the life of a five-year-old child.
It brought to mind the unrest that was experienced last year, when secondary school students went on a rampage setting alight school buildings, especially dormitories, administration blocks, classrooms and food stores.
Such events have highlighted the vulnerability of Kenyan schools to fires and rebuilding the destroyed facilities will no doubt be an expensive undertaking for all stakeholders involved.

Designing the buildings envelope
It is vital to consider fire safety implications of new buildings or other construction or refurbishment projects at the concept design stage.
The design should ensure that the spread and intensity of fires within the building and the spread of the fire to other buildings is minimized.
The structural components of the building should be of sufficient stability to ensure that such a building will not endanger another building and in the case of any multistory building, no major failure of the structural system will occur.
The generation and spread of smoke should be minimized or controlled to the greatest extent reasonably practicable and adequate means of access of equipment for detecting, fighting, controlling and extinguishing such fire should be provided.
For storied school buildings, the stairways should be wide enough and located at both ends of the building. It should be clear of any obstructions at all times.
The construction of stairways should give provision for learners with special needs/disabilities.
The handrails in the stairs should be strong and firmly fixed. The corridors should be both well ventilated and lit.
The width should be wide enough for the learners to walk along without bumping into each other. Each block should be fitted with serviced fire extinguishers.
Fire safety versus security
According to the building code, provision should always be made for the safe evacuation of a building’s occupants or users in case of fire.
The challenge lies in finding a balance between the need to secure a premises against unauthorized access, and to ensure that people can escape easily in case of an emergency.
It is always recommended that the exit doors on escape routes and final exit doors should open in the direction of travel, and be quickly and easily openable without the need for a key unless there are specific security reasons.
The schools safety manual issued by the Ministry of Education requires that, every dormitory should have a door at each end and an additional emergency exit at the middle. It should be clearly labelled “Emergency Exit”.
In addition, all doorways to the dormitories should be wide enough, at least 5 feet wide, and they should open outwards. They must not at any time be locked from outside when learners are inside.
The manual also states that classroom and dormitory windows must be without grills. This makes perfect sense if the windows are to provide an alternative means of escape.
From a security standpoint, the practicality of this directive is contentious. Statistics show that windows are the most preferred entry point for intruders .
The best option would be to have window grills that are openable from the inside.
Fire detection and alarm systems are vital for communications. All fire alarm systems essentially operate on the same principle.
If a detector detects smoke or heat or someone operates a break glass unit (manual break point), then alarm sounders operate to warn others in the building that there may be a fire and to evacuate.
It may also incorporate remote signaling equipment which would alert the fire brigade via a central station.







